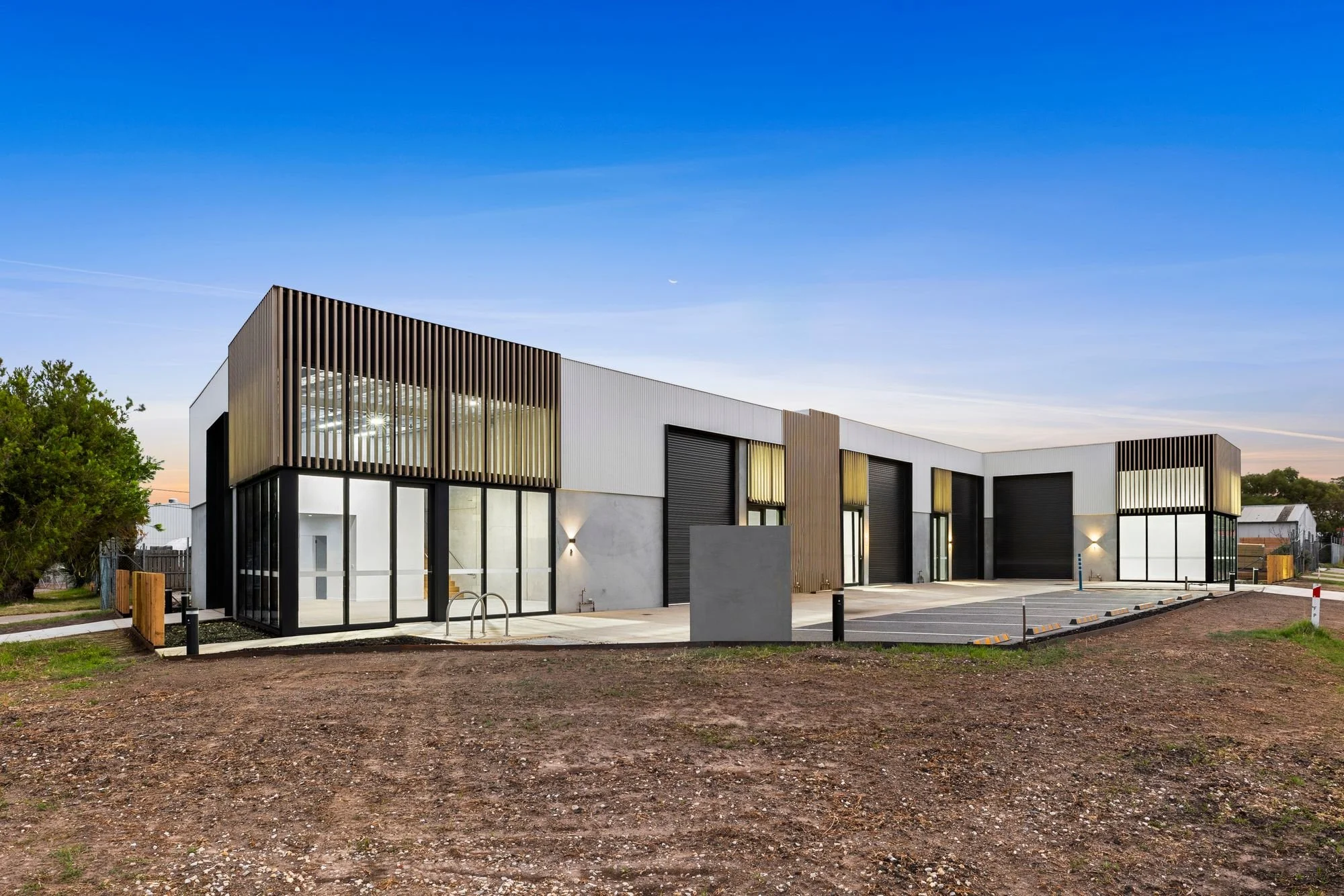
EVERIST
At Ocean Grove
EVERIST At Ocean Grove is a boutique collection of architecturally designed commercial and industrial spaces in Ocean Grove, Victoria.
The site comprises three warehouses and two showrooms, each with different square footage.
These spaces cater to a variety of purposes including business operations, personal storage and investment opportunities.
THE DETAIL
Architect Designed
EVERIST At Ocean Grove was designed by JAM Architects, renowned for meticulous architecture, interiors, master planning and urban design. Based in Melbourne and Geelong, JAM Architects are behind some iconic mixed use and residential projects across Australia.
Industrial Spaces
These spaces are tailored for industrial use, making them suitable for businesses that require storage, workspaces, or showrooms.
Innovation and Style
The development's focus on innovation and style is appealing to businesses looking for a contemporary workspace or a desirable multi-purpose storage solution.
Every warehouse and showroom has unique design features and appeal – a big focus of JAM Architects and the Tripleton team.
Amenities
Modern amenities include bathrooms with showers and stylish fixtures. Each warehouse and showroom has a well-appointed kitchenette with cabinetry and stone bench tops.
The layout specifies the types and sizes of spaces available within EVERIST At Ocean Grove, which includes three warehouses and two showrooms, each with different square footage.












